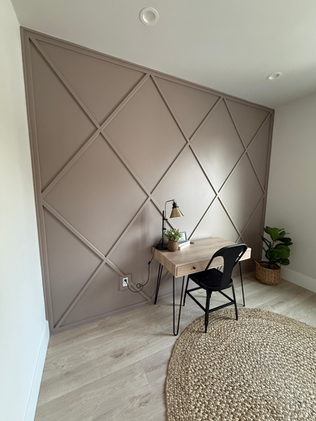

Project in Bellingham, WA
This project represents our approach to creating harmonious interiors where every element works in perfect balance.
The foundation begins with premium flooring throughout, using durable, high-quality materials for both beauty and longevity. Elegant wooden staircases connect the levels with understated sophistication. The home centers around a single, meticulously crafted kitchen featuring custom wood cabinetry that marries functionality with aesthetic appeal. In the study, rich wood paneling creates an atmosphere of refined focus. A carefully designed fireplace anchors the living space, adding warmth and character. The bathrooms feature minimalist glass shower screens that maintain a sense of openness and light. Thoughtfully designed built-in wardrobes in the bedrooms provide seamless storage solutions. Every detail - from the flooring underfoot to the woodwork overhead - has been executed with precision to create a cohesive living environment that's both practical and visually compelling.























